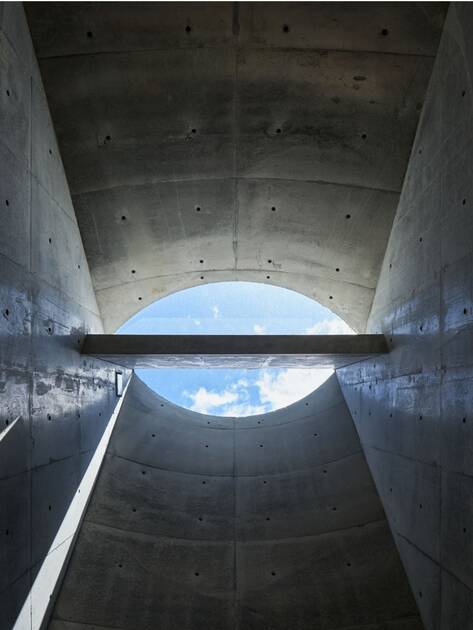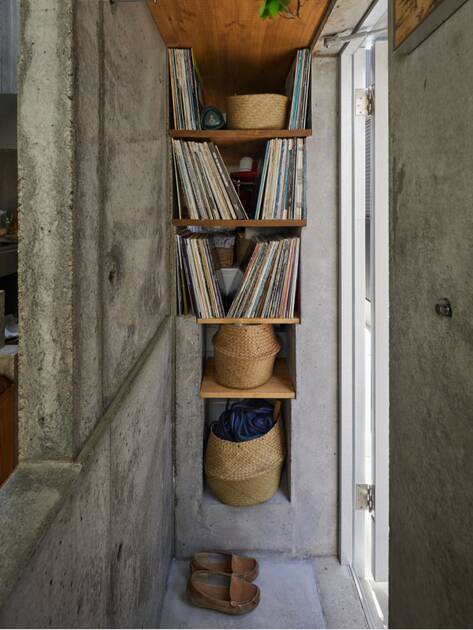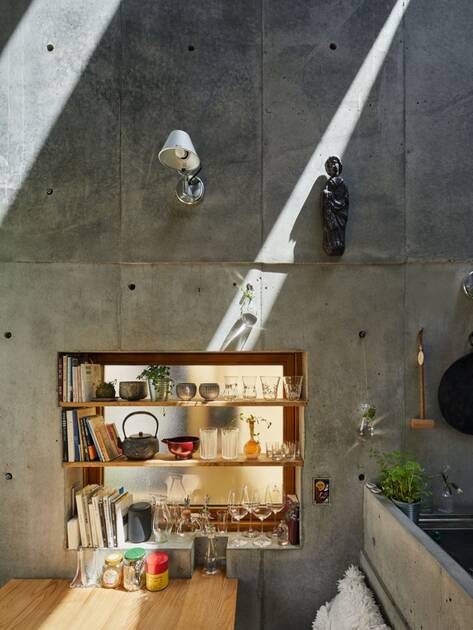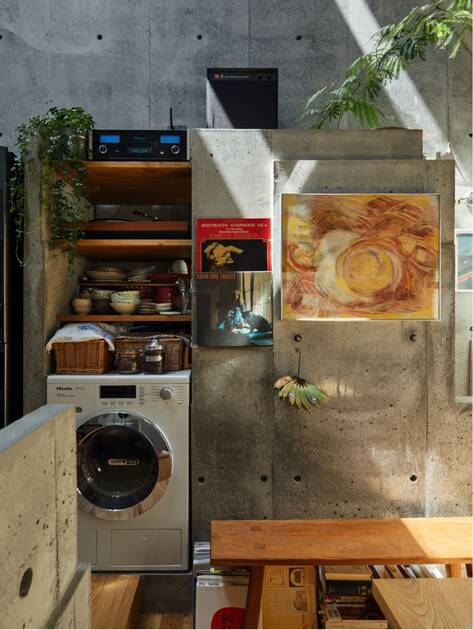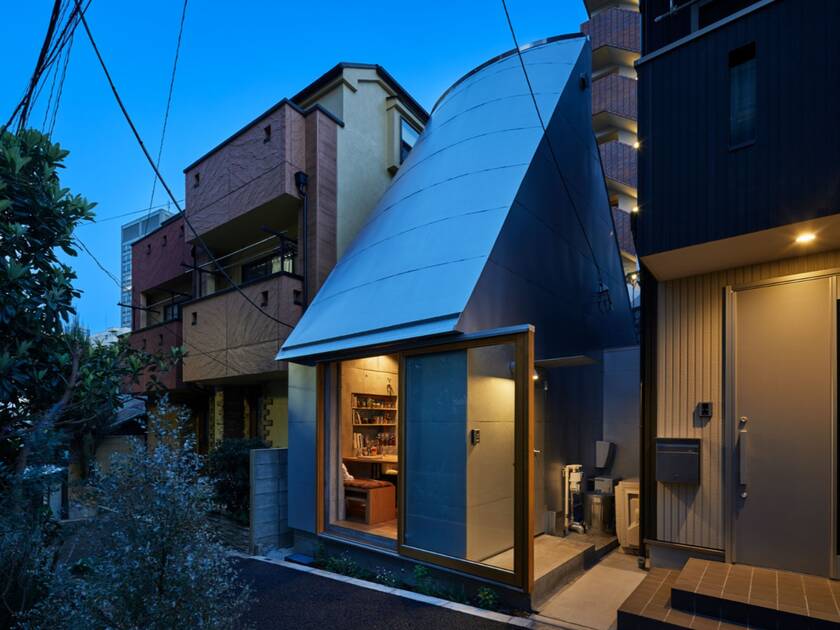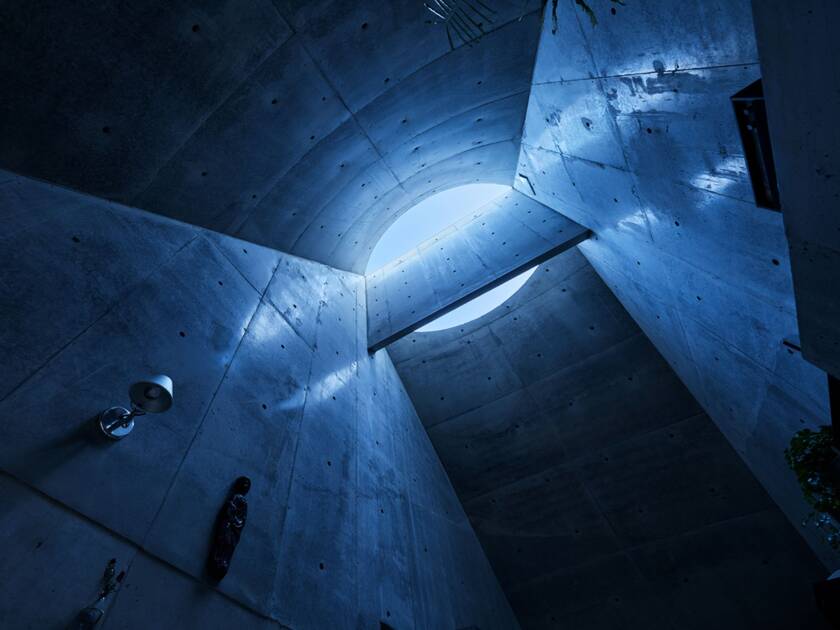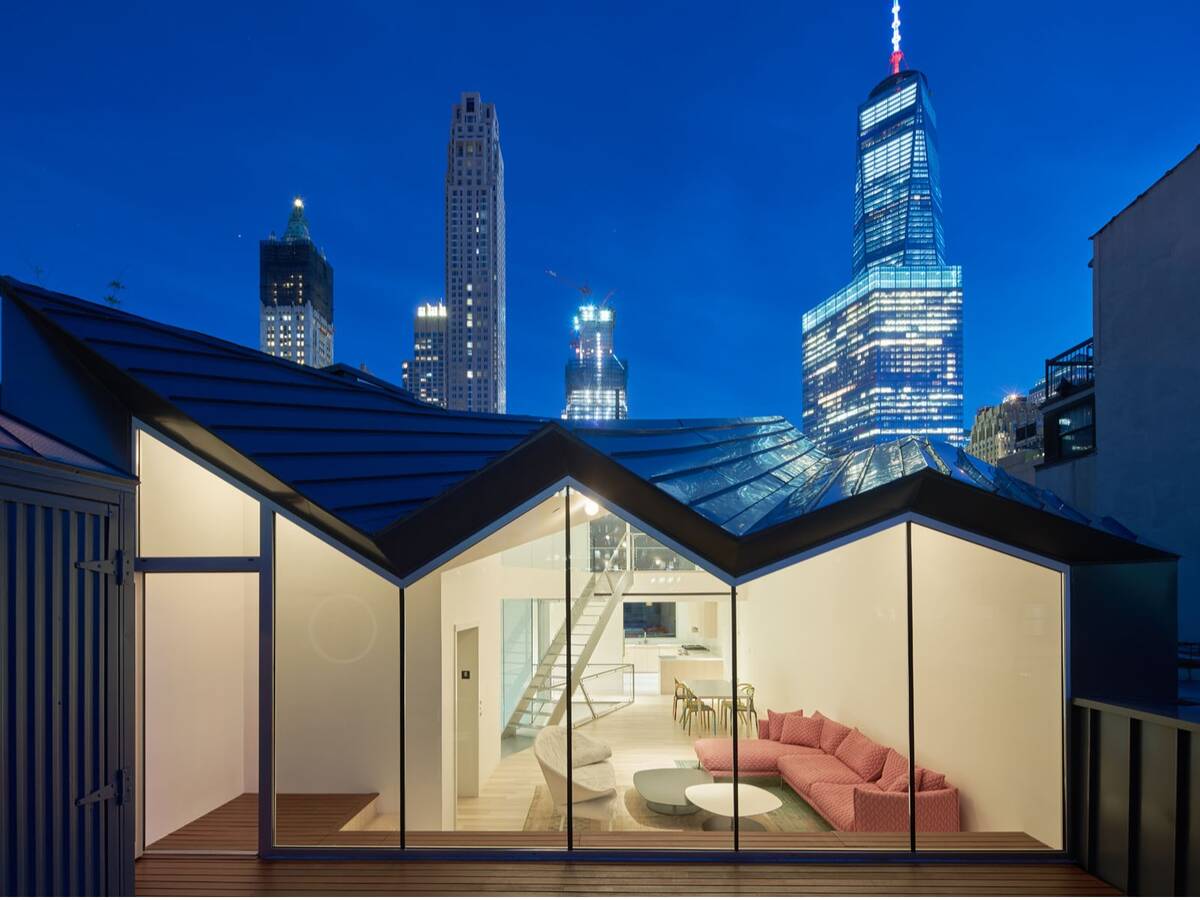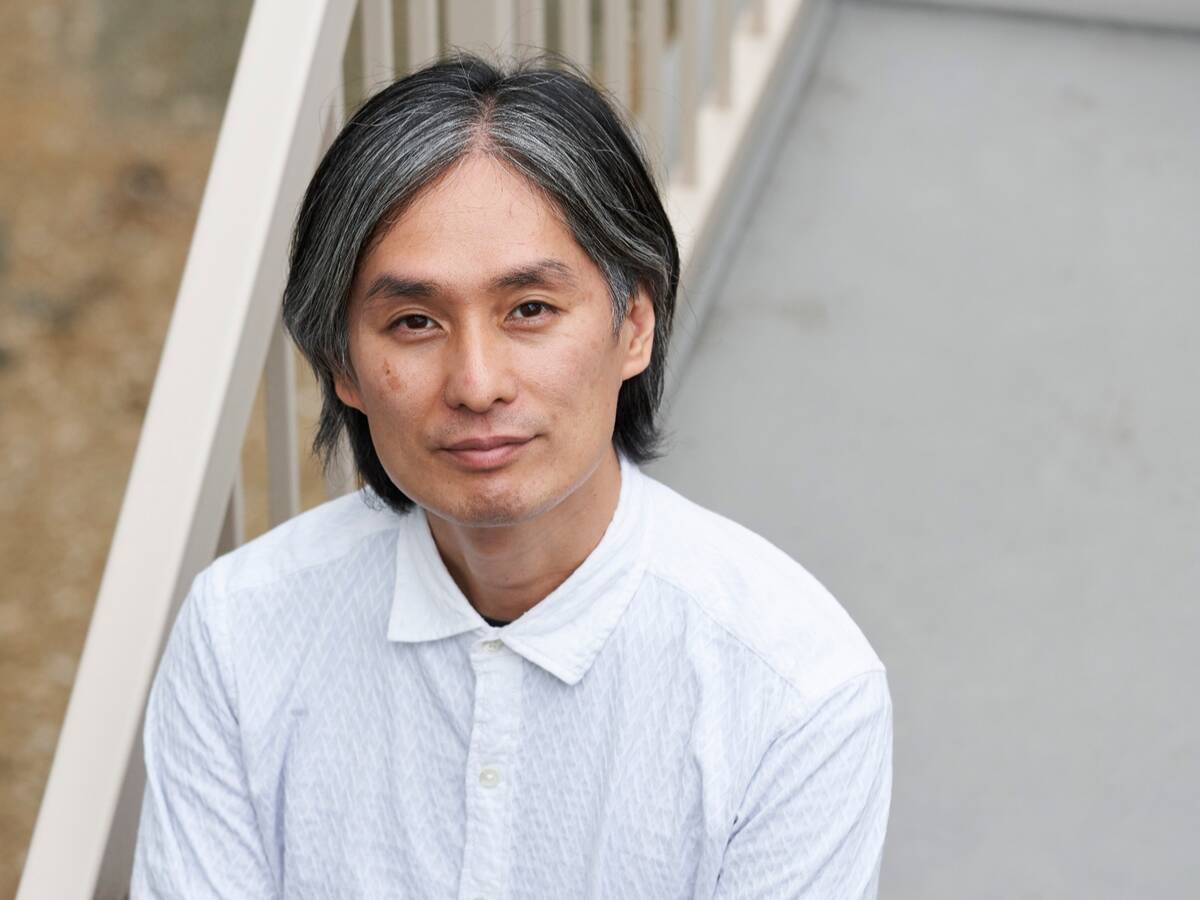The Love2 House
By Takeshi Hosaka
Scroll on
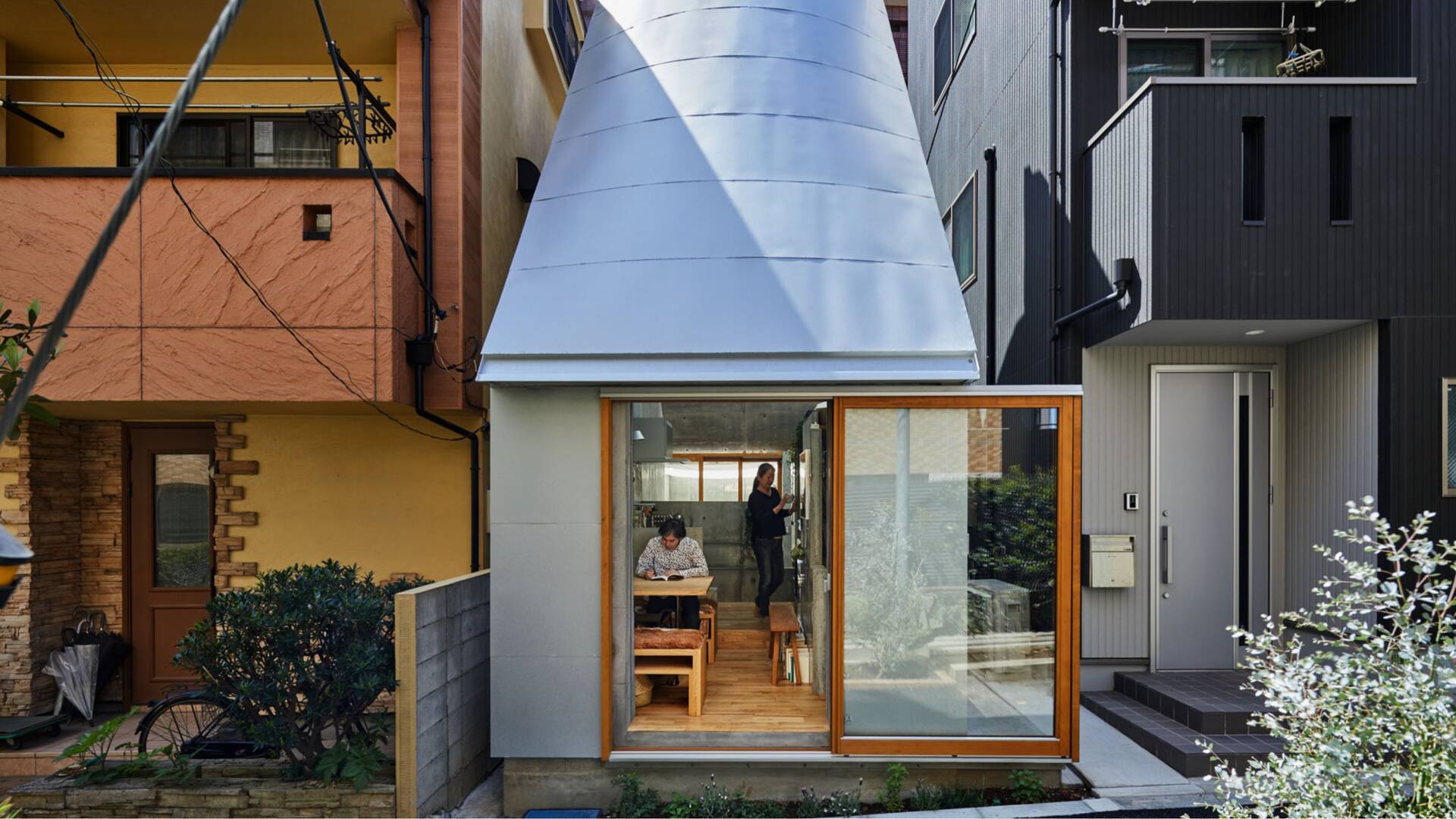
The Love2 House
By Takeshi Hosaka
“Luxury does not depend on the amount of floor space but on how a home meets the client’s needs and reflects his or her priorities.”Takeshi Hosaka, Architect and Professor
Reading time: 5 minutes
Architect: Takeshi Hosaka Architects
Takeshi Hosaka is a renowned architect, artist and professor at the Waseda University Art and Architecture School in Tokyo. His home designs—inventive in their use of space and highly attuned to the personal needs of their inhabitants—exemplify the principles of Compact Luxury. With the Love2 House, which he designed for himself and his wife, Hosaka takes those principles to the extreme.
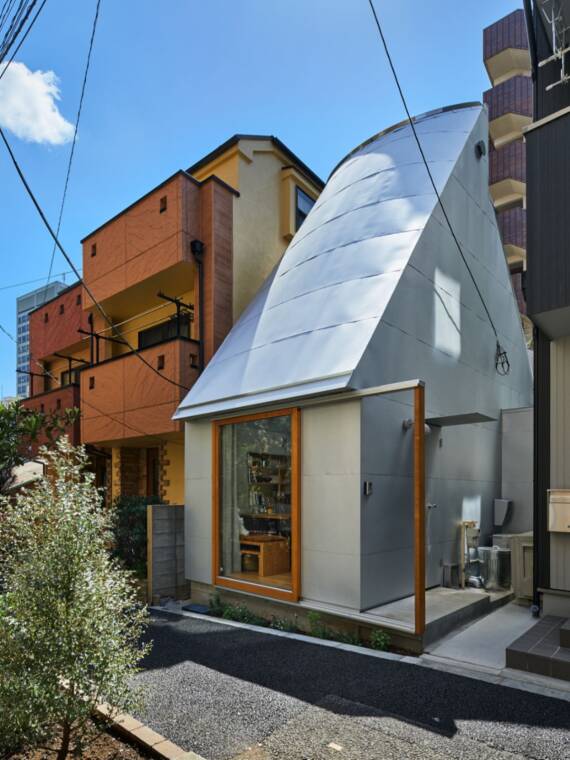
An architect embraces Compact Luxury as a way of life
Takeshi Hosaka not only applies the principles of Compact Luxury to his work—he lives them on a daily basis, together with his wife and “client”, at their celebrated Love2 House in Tokyo. The home is situated on a plot of land measuring just 31.4m2. Hosaka originally conceived it as a two-story home with 36m2 of living space, but his wife had other ideas. Inspired by a book about Japan’s Edo period (1603 to 1868), when a home of 10m2 was considered sufficient for a family of four, she decided that a one-story house of 18m2 was more than enough for a couple.
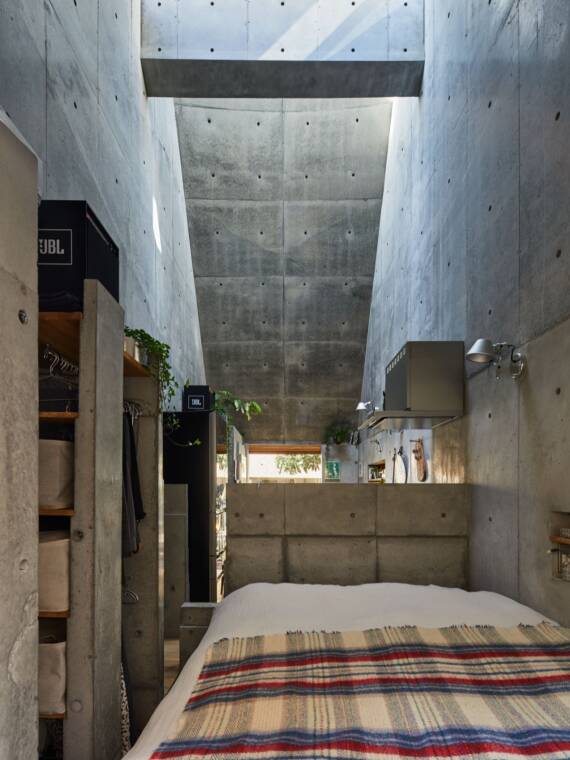
Welcoming the elements
The Love2 House offers its owners a sense of personal satisfaction that goes to the heart of Compact Luxury. Defining his own priorities as “feeling natural elements such as the wind, sunlight, people,” the architect artfully incorporated each of these into the tiny house. For example, while conducting sun simulations, he discovered that the Love2 site receives no direct sunlight for three months of the year. “This led me to sketch two curved roof tops that open to the sky,” he explains. “In the winter, the skylights allow a soft light into the house, as in Scandinavia. In the summer, the house is filled with brilliant sunshine, as in a tropical country. The skylights offer constant change—the colour of the sky, how the sunlight appears, the type of clouds.”
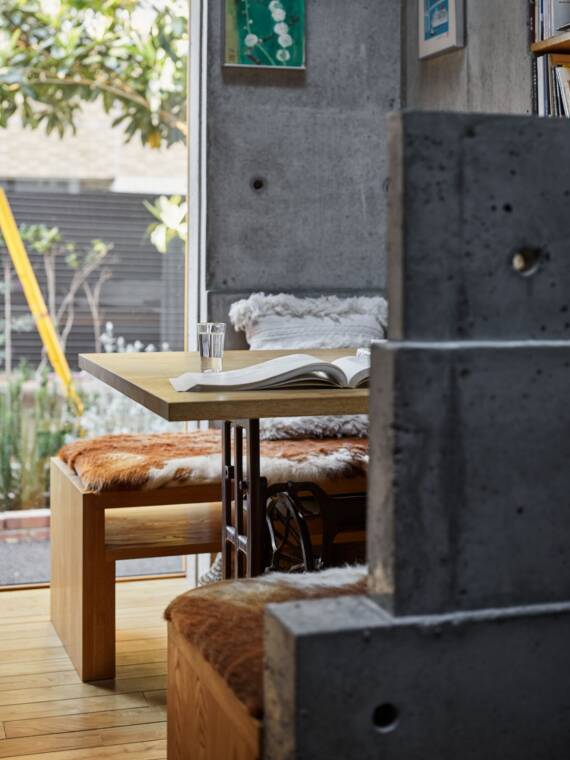
Connecting with nature and community
The Love2 House features an outdoor bath and shower so that, as Hosaka says, “I can enjoy nature even during bath time.” And for interaction with people, another priority, the home is Fronted by a floor-to-ceiling window. “I wasn’t sure we could protect our privacy,” the architect admits, “but to tell the truth, it was an excellent idea. It facilitated communication with neighbors as we settled down in the community. When we keep it fully open, people who walk by feel free to talk to us. They’re like longtime friends. And children put their hands on the floor and look inside. We even pat strolling dogs from the dining area.”
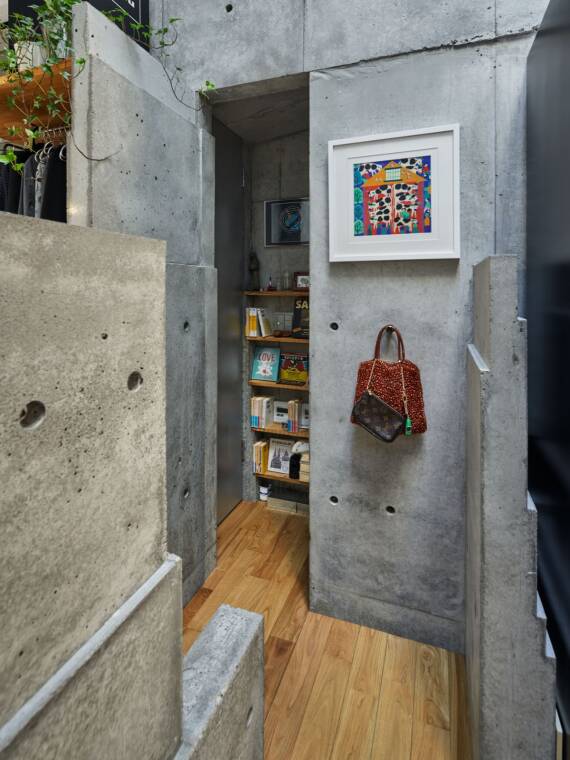
A personal approach to luxury
Hosaka’s approach to Compact Luxury has been informed by influences ranging from the hut of Japanese poet Kamo no Chōmei (1155-1216) to the villas of Ancient Rome: “There were five components of living that the ideal villa should incorporate. These were study, bathing, drama, music and epicureanism. I decided to incorporate the same five components into this small house.” For the music component, he built a “nice concrete wall” to carry the sounds of his vinyl record collection. By bringing this same attention to detail to every square meter, if not millimeter, of the Love2 House, the architect has created the perfect conditions for his “client” and himself to live a life of fulfillment on their own terms. What could be more luxurious than that?
Trusted partners
