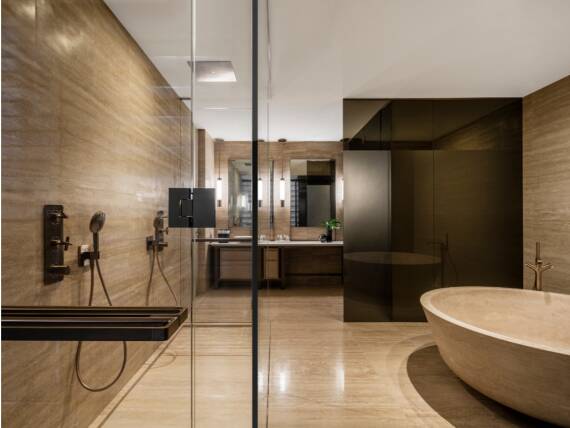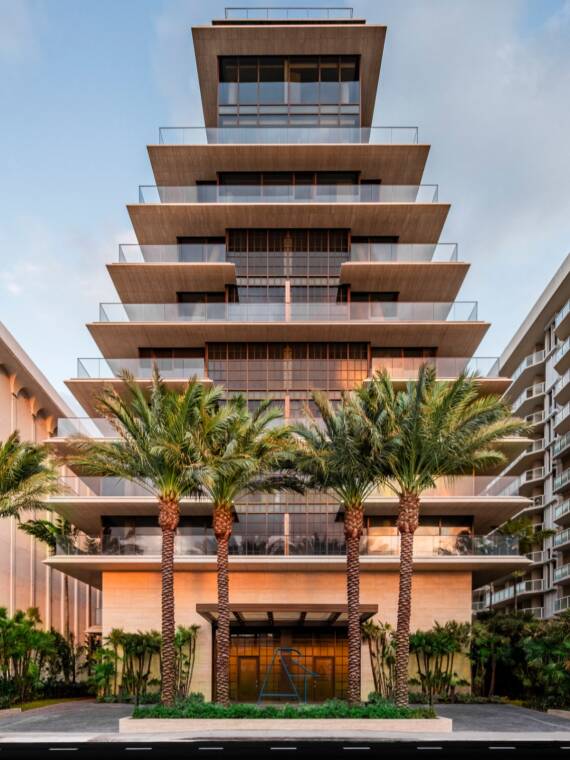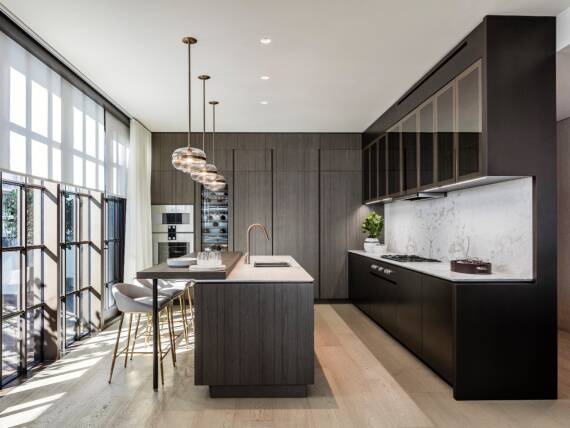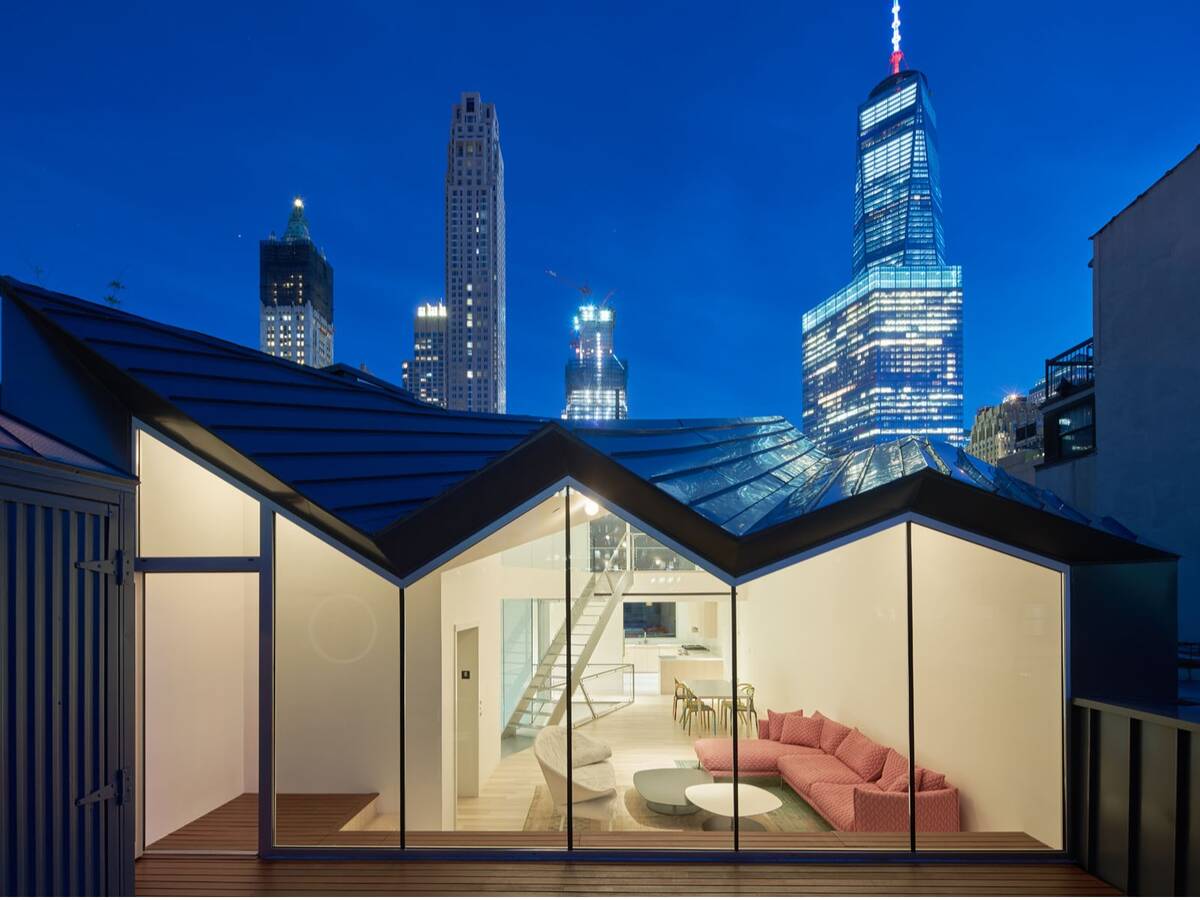
The AXOR interview
Antonio Citterio: Arte Surfside Miami
One of the world’s leading architects, Antonio Citterio has a keen understanding of the trends shaping The future of urban living That understanding is reflected in Arte Surfside Miami, an iconic new oceanFront shared-amenities property by Antonio Citterio Patricia Viel. In conversion with AXOR, the architect discusses his approach to Arte Surfside and his ideas about Compact Luxury.

The importance of quality
AXOR: What can architects do in order not just to optimise space in urban homes but to enhance it – to give it meaning, character and even soul?
AC: The efforts of the designer should be oriented towards minimising the impact of corridors and circulation areas in the layout, in order to perceive the space as if it were the widest possible. And then on adding details, such as those we are working on with AXOR for the bathroom area, that give great sense of quality. At the end of the day, the designer and the architect are working for quality of life. Quality of life is our main question.
Compact Luxury around the world
AXOR: Given your global project expertise, how do you think the Compact Luxury concept will play out geographically? Is it limited to certain regions of the world, or will it spread globally? Are there some regions where it will take root faster or is indeed already taking root?
AC: Generally speaking, the typology of residential units has changed: The idea now is to have “clusters” of spaces for private use, like individual “islands” within the unit itself. The idea of Compact Luxury is taking place at a faster pace where the tendency to building “higher” is more common.
The value of shared amenities
AXOR: With regard to your Arte Surfside project, how did the shared-amenities concept for it actually arise?
AC: The shared amenity spaces for this project are its real value, given that they are at beach level, with an outdoor swimming pool located right between the beach and the building. They give a particular flavor to the building, somehow linking it to hospitality-like developments. The common gardens are an extension of the common spa facilities at beach level. Together these create a succession of opportunities for recreation and relaxation. To facilitate the continuity of interior and exterior spaces, the façade has been designed to open completely to the exterior garden from the spa floor. These amenities build on the uniqueness of the building conferred by its very oceanFront location, a value in itself—oceanFront residential lots are not easy to find. We thought the idea of using the whole ground floor level for shared amenity spaces that connect with the beach would create the real value of the development.
Maximising outdoor space
AXOR: At the project level, how are urban-living trends reflected in briefings such as those for the Arte Surfside?
AC: When we approached the project, it seemed a great opportunity: We found all the conditions for designing a building with a truly high perceived quality. The outdoor space is part of the architecture – extensive balconies and terraces characterise the building. In addition, the balconies are not shallow – they are deep outdoor spaces design to be landscaped and used as ‘external rooms’ that can really be “lived in” during the year thanks to the unique local climate conditions. In some cases, the external space almost matches the internal space in terms of square feet, adding remarkable value and a sense of privacy to the residence.
A respect for context
AXOR: In the case of the Arte Surfside, what particular challenges did it present?
AC: The massing of the building has been dictated by planning constraints: Horizontally, the massing is articulated by a series of terraces that create outdoors spaces while at the same time allowing for the building mass to ‘step back’ as a thoughtful implementation of the zoning requirements. The articulation of the massing and the use of prestigious materials, natural stone, bronze-colored finishes and glass is respectful of historical precedents in Miami-Dade county and the town of Surfside while at the same time being contemporary in outlook. Expansive terraces usually represent a design challenge with the soffits of upper levels, but we clad soffits with travertine marble, and at the end you have the perception that it is the ceiling that “expands” outdoors, not the balcony that protrudes outside. The building also brings a fresh and contemporary yet reverent interpretation of Miami’s strong architectural heritage – in particular, 1930s modern – without falling into the trap of making obvious references to past styles. The ‘memory’ of local architectural heritage can be found in the window framing of glazed facades, which recalls the smaller windows commonly found in Art Deco buildings.
A villa in a condominium
AXOR: In your opinion, how does the Arte Surfside reflect the trend towards Compact Luxury?
AC: Although the units are relatively ‘compact’ in size, yet you have the perception of living in your own villa: You have all the amenities of a villa in a condominium development. Shared spaces are of very high quality, exactly as in a private villa. The interior spaces flow in a very logical order from the ‘public’ domain of the house, the living spaces on the beach side, to the private master suite on the opposite side.
The highly efficient use of space in the units is combined with the very high-quality shared-amenity areas, giving the perception of a “Compact Luxury”.

Luxury in the bathroom
AXOR: In the case of the Arte Surfside, what role do the bathrooms play in the overall concept, and how do they reflect the trend towards Compact Luxury?
AC: We gave the bathrooms a key role in all units. They are large in size and give the impression of an airy space of high quality thanks to the use of natural lighting and fine materials. The wet zones give the perception of “space” to the units. We have the luxury of expansive areas of glass and transparency available to almost all rooms of the residences, including kitchen and master bathroom. Bathrooms, together with terraces and shared amenities, are one of the key architectural elements of the building that give the whole development the sense of quality.
Choosing AXOR for quality
AXOR: How did your choice of products from the AXOR Citterio and AXOR Citterio E bathroom collections contribute to the overall effect or experience you were trying to convey?
AC: The AXOR products used in all bathrooms are pieces that give great quality to wet areas. They helped us achieve our goal of conveying the perception that bathrooms are really important spaces of the residences.Evolving urban lifestyles
AXOR: From your point of view as an architect and designer, what is the future of urban living – or, if you prefer, what trends in urban living are you seeing?
AC: I see, especially in Asian countries, an increasing number of high-quality condominium developments with compact-size apartment units offering, as a counterpart, generous common areas and amenities at the disposal of the residents. It’s a big change. Co-housing is an emerging trend as well. Common spaces in residential buildings are being tailored to the needs of the residents and are conceived for social interactions, such as hosting a gathering of friends or relatives.Trusted partners

