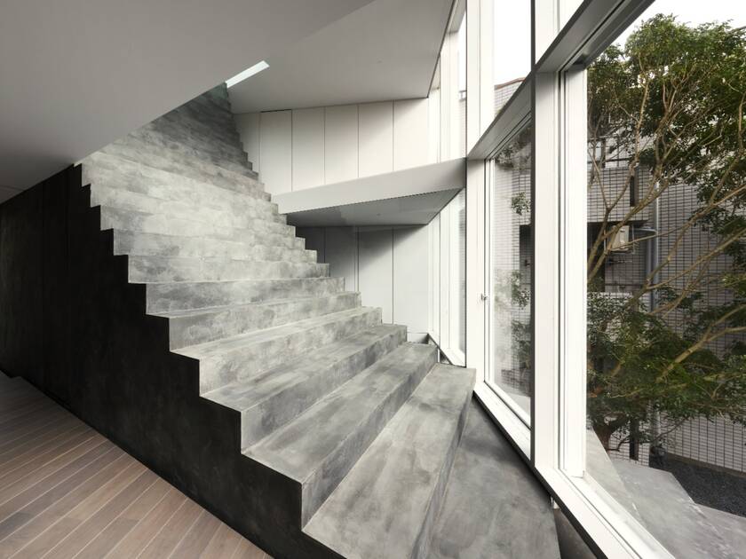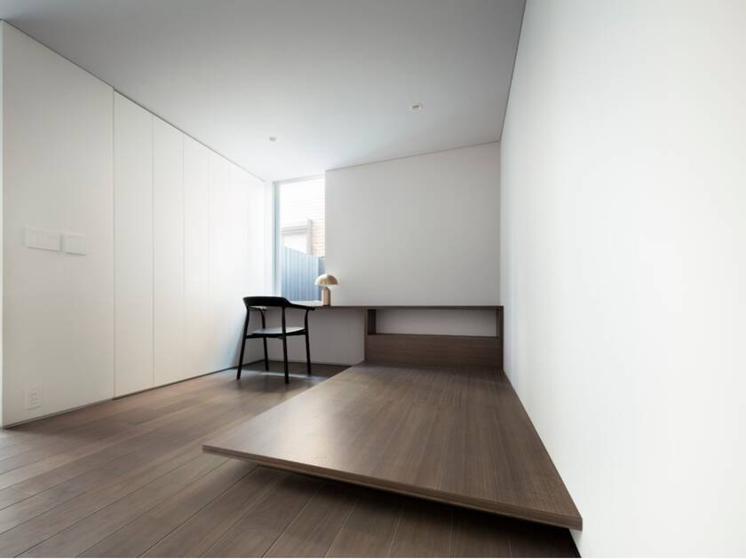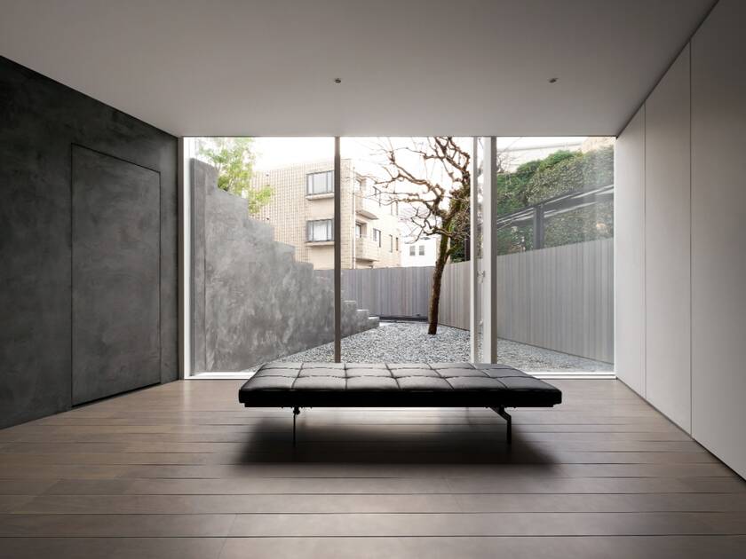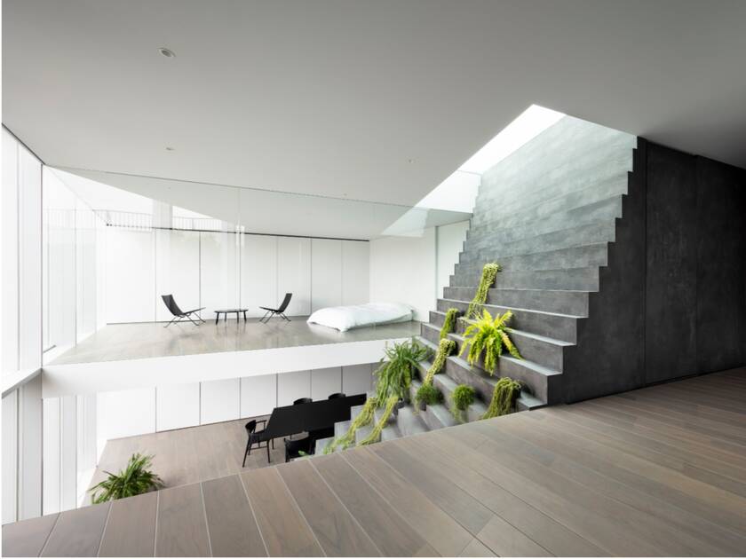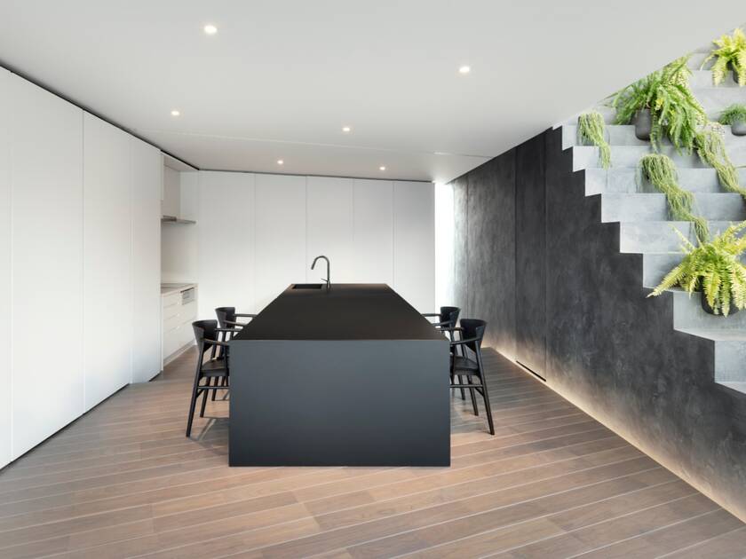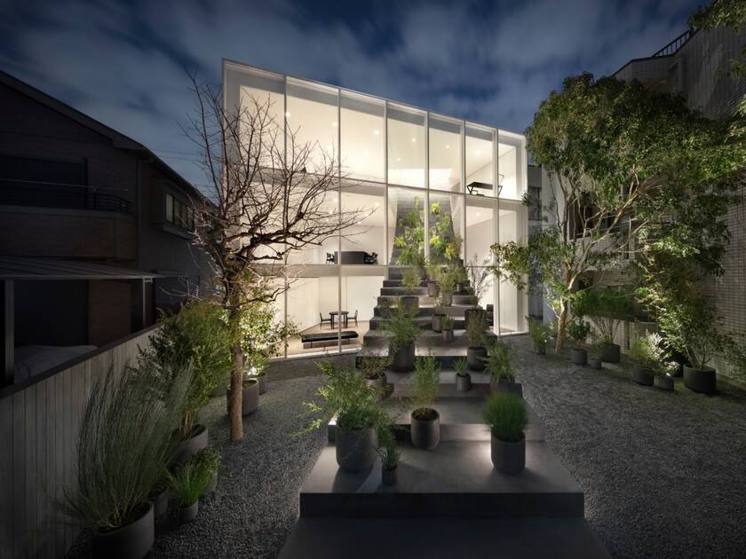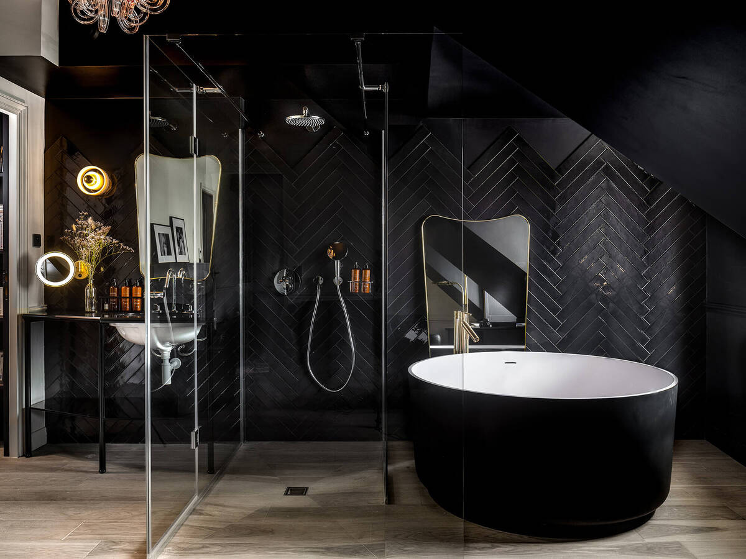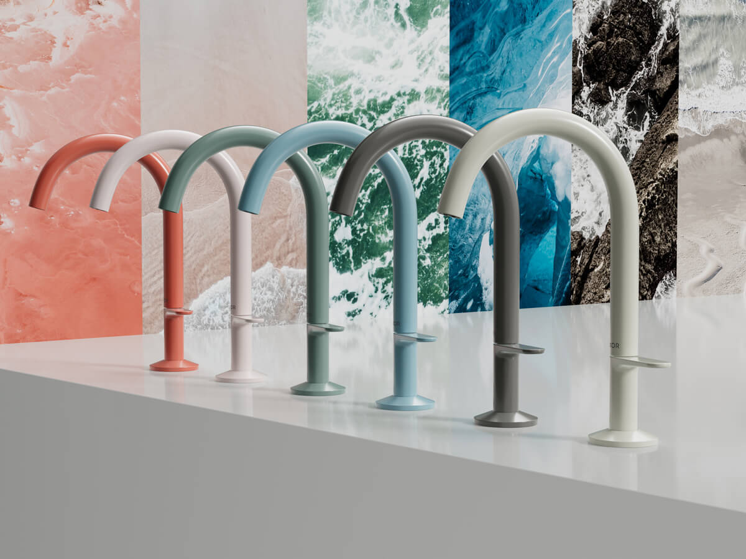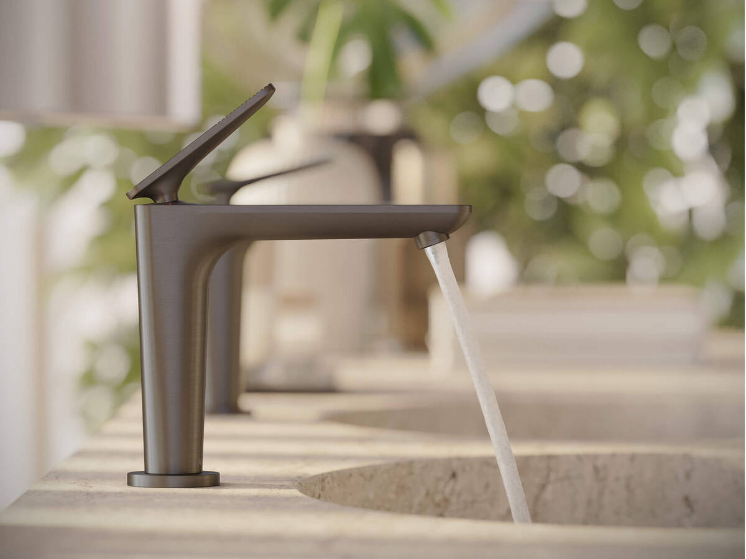The Stairway house
By Nendo
Scroll on
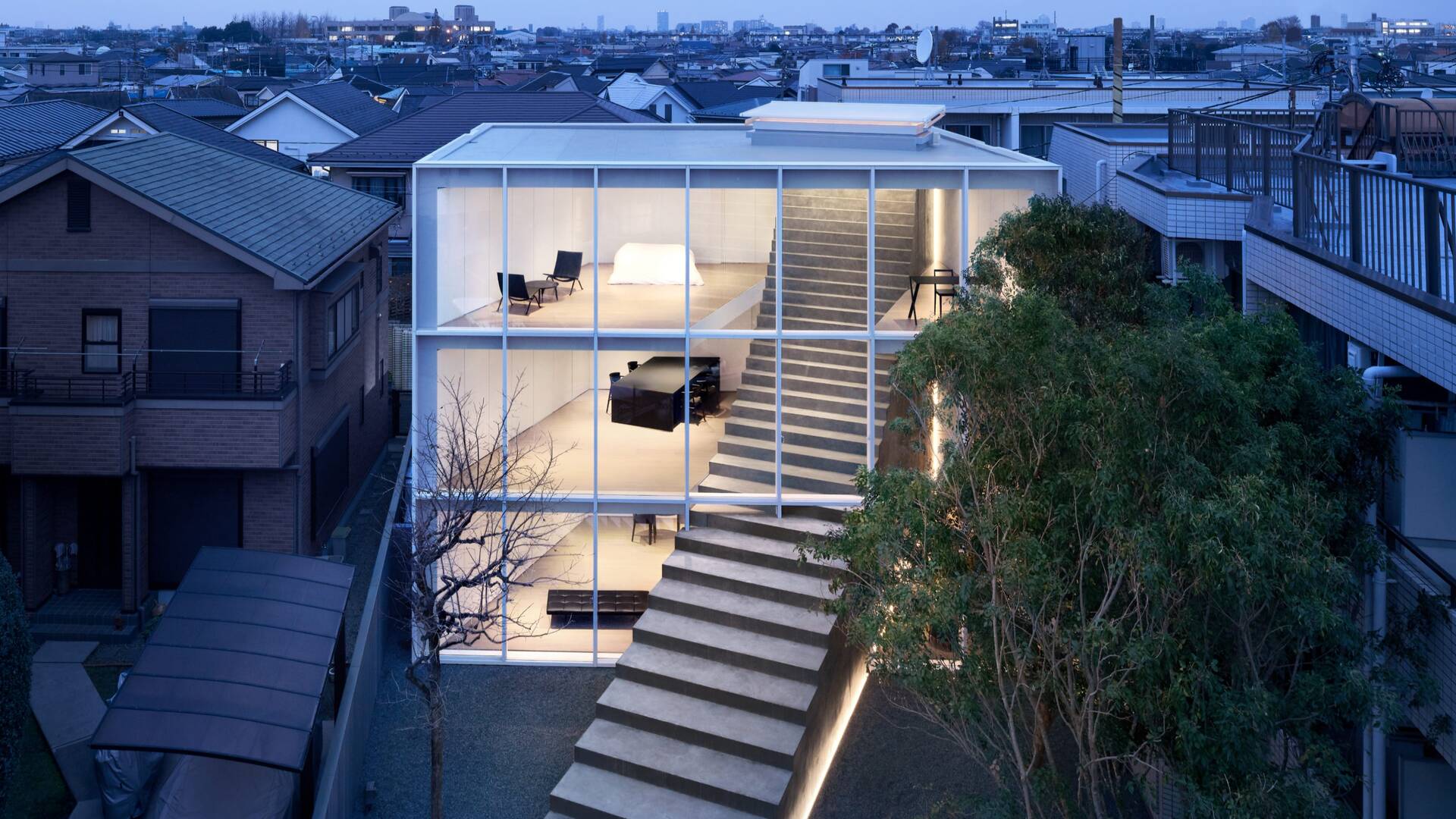
The Stairway house
By Nendo
“I wanted to have a ‘stairway-like’ structure and greenery gently connecting the upper and lower floors along a diagonal line, creating a space where both generations could take comfort in each other’s subtle presence.”Oki Sato
Reading time: 4 minutes
Architects: Nendo
Collections: AXOR Uno, AXOR Citterio
Surface finish: Brushed Black Chrome
Having observed how stairs served as a lively meeting place in two of his recent public projects, designer Oki Sato conceived a “stairway-like structure” as the centerpiece of this family home in Shinjuku, Tokyo. Functional yet poetic, his creation demonstrates a key principle of Compact Luxury – that available space should be not only optimized, but enhanced with character, meaning and soul.
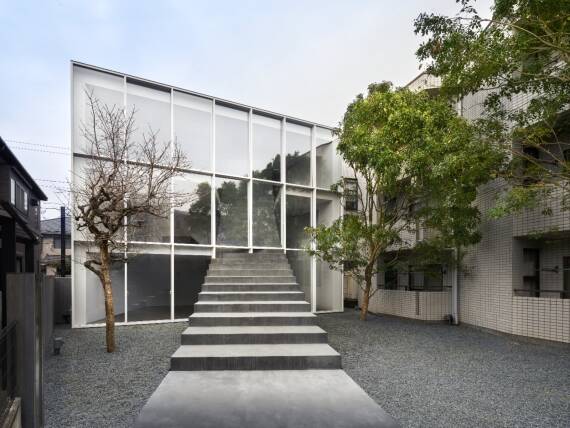
Poetic yet functional
The extended family that commissioned The Stairway House wanted a home in which to feel relaxed and free. Spanning three generations, they sought a connection with the garden and each other while still, says designer Oki Sato, “maintaining a comfortable distance.” By pushing the house to the North side of the lot and Fronting it with a glass façade, Oki Sato ensured maximum sunlight, ventilation and views as well as maximum space for the garden.
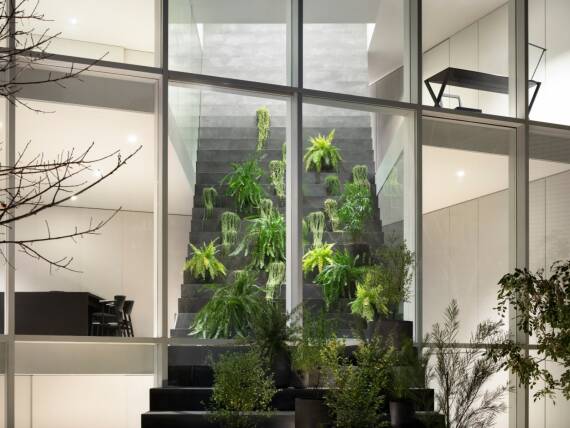
Connecting generations
Penetrating the façade just below the second level, the stairway-like structure unites exterior with interior as well as household with household. ‘Accelerating’ upward in ever narrower steps, it resolves into a kind of greenhouse and large skylight that connects the home to the world above. The structure houses bathrooms, storage and an operational staircase within, but perhaps its most important function is to give the home a narrative – one that brings continual poetry, wonder and joy to the lives of the inhabitants.
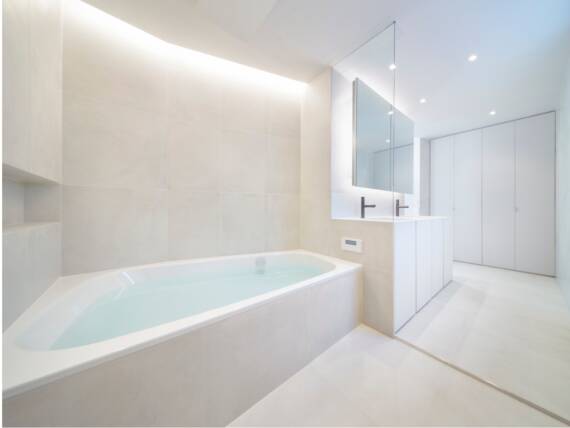
Minimalism in the bathrooms
Oki Sato worked with AXOR products for the water-related spaces of the Stairway House. For the bathroom faucets, he chose the AXOR Uno single lever basin mixer 110. Designed by Phoenix and inspired by the early Modernist aesthetic of purism, the AXOR Uno collection boasts clean lines and timeless geometries that complement the calm, minimalist aesthetic of The Stairway House. For the bath and shower, Oki Sato opted for the AXOR Citterio M bath spout and the AXOR Citterio E shower set.
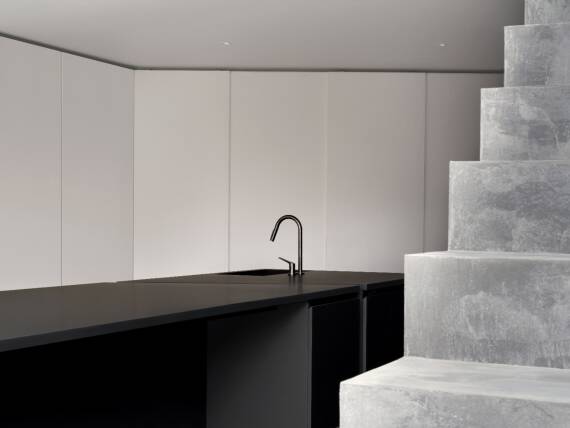
A subtle poetic spirit
Designed by Antonio Citterio, the AXOR Citterio M and AXOR Citterio E collections are a perfect match for the subtle poetic spirit of the Stairway House. AXOR Citterio E is characterized by an elegant balance of precise angles and sensuous curves. AXOR Citterio M, with its reduced and slender forms, is particularly suited to compact, metropolitan spaces. The AXOR Citterio M 2-hole single lever kitchen mixer 220 is featured in both kitchens of the Stairway House. All AXOR products in the home are finished in Brushed Black Chrome, one of up to 15 exclusive AXOR FinishPlus surfaces.
Trusted partners
