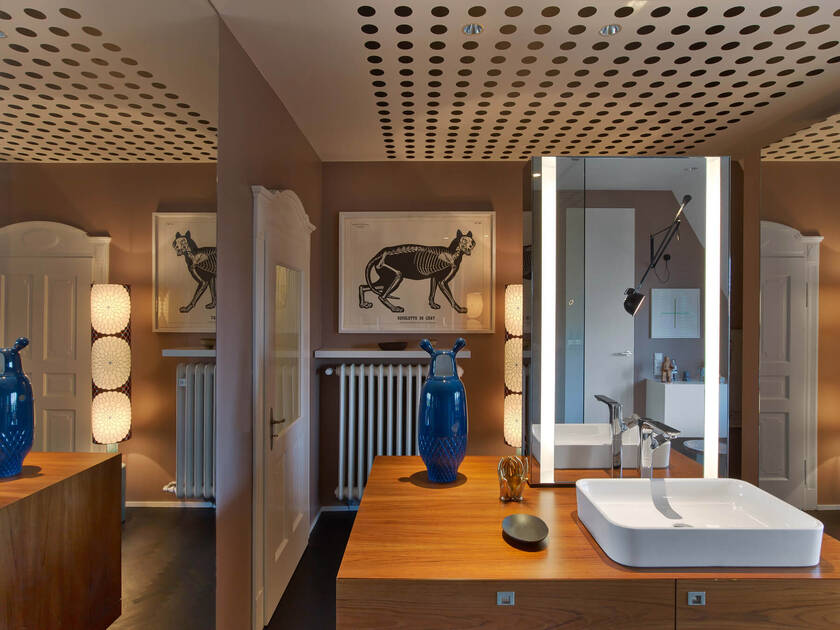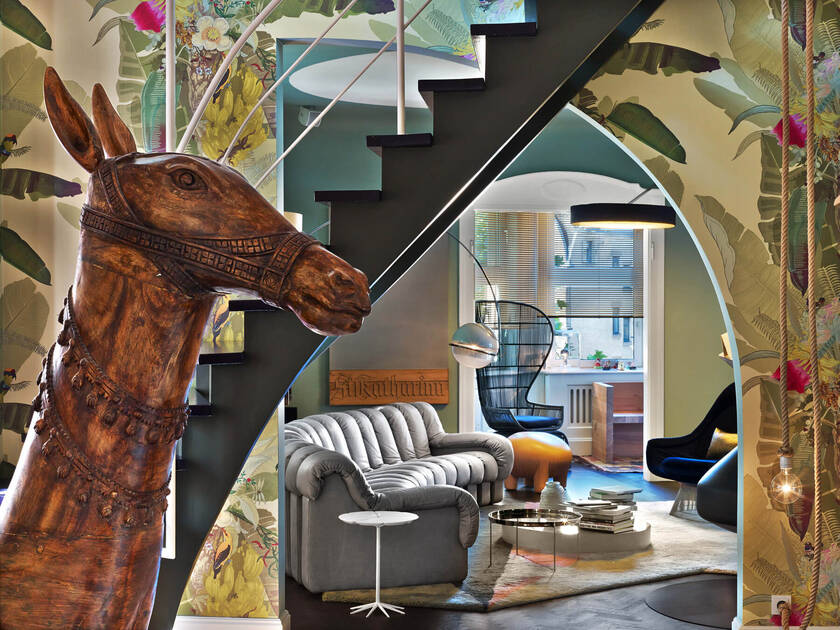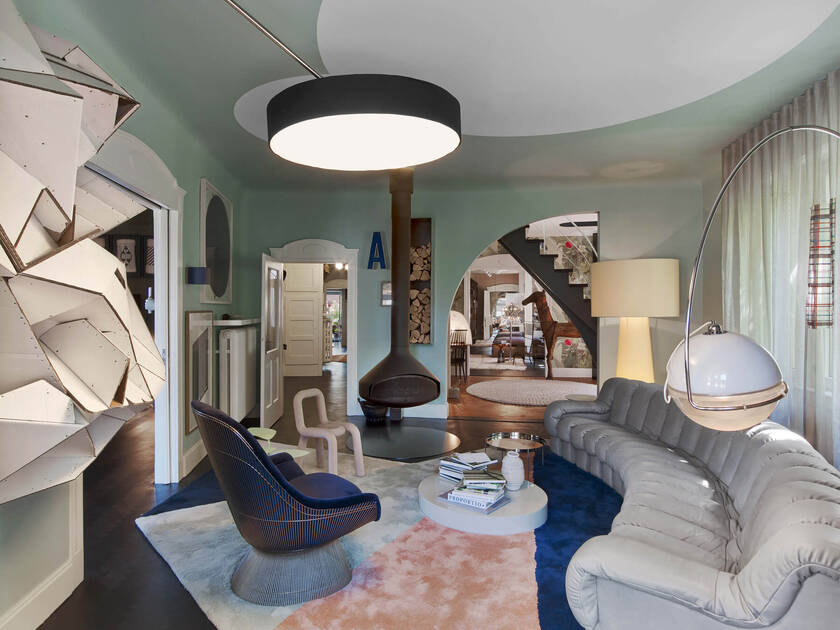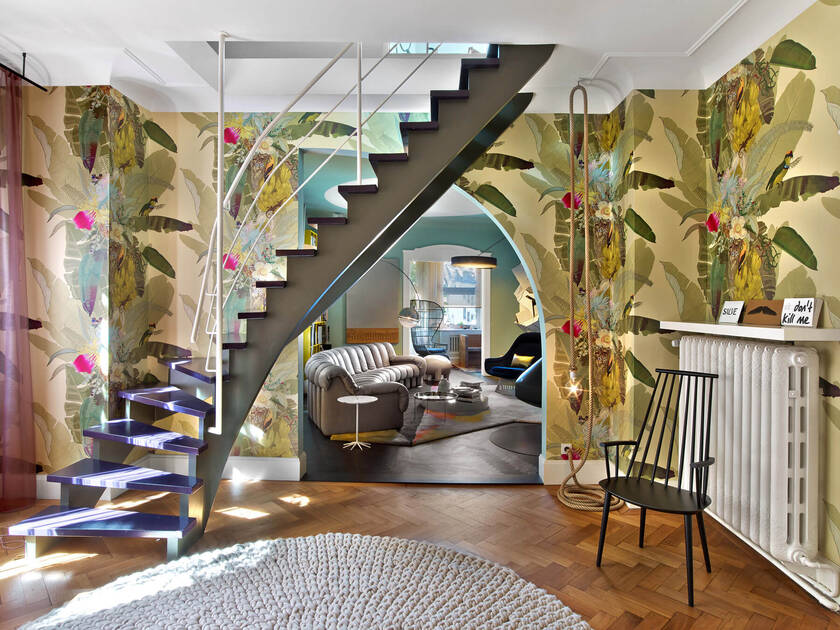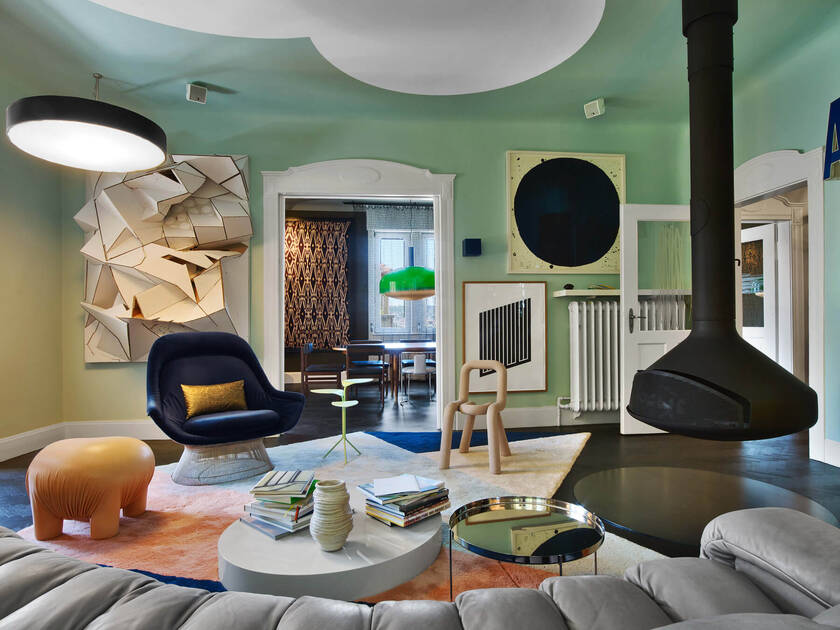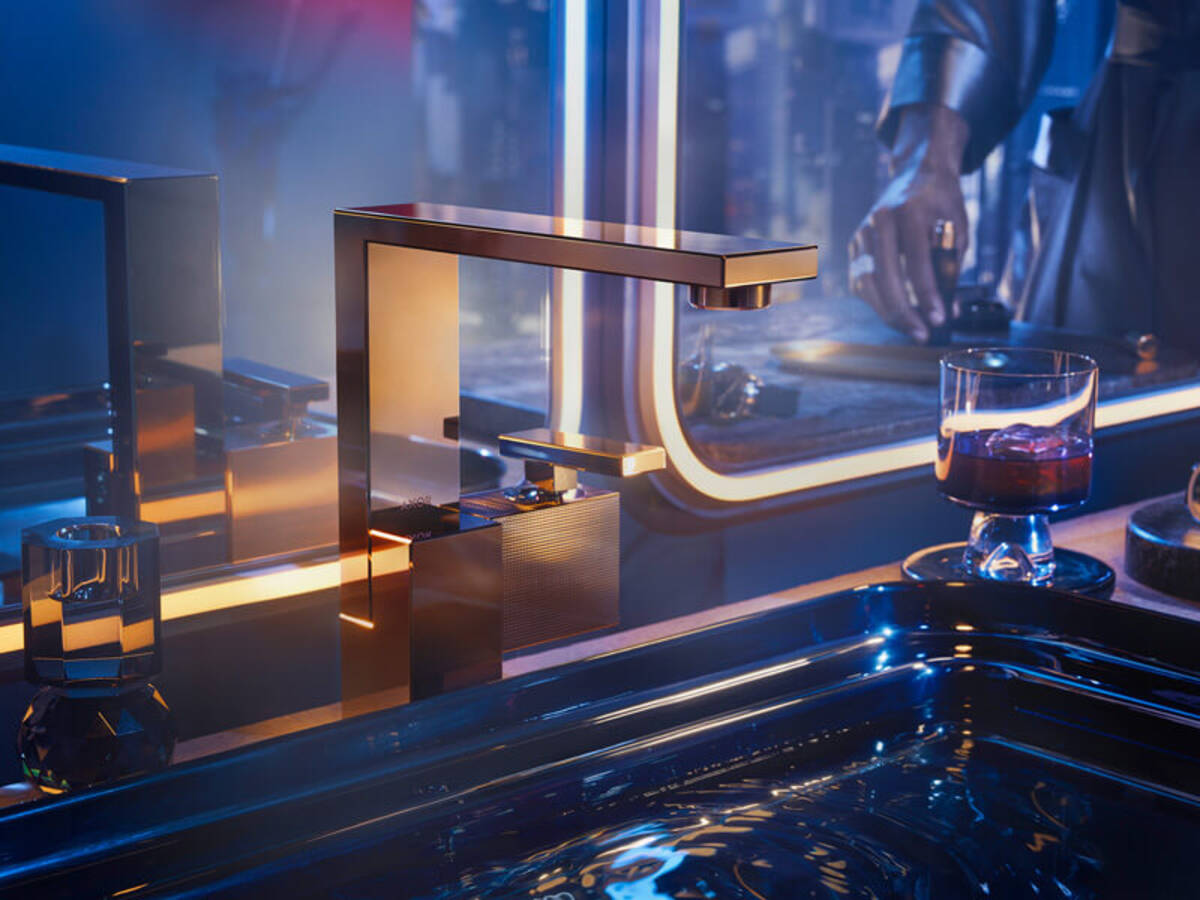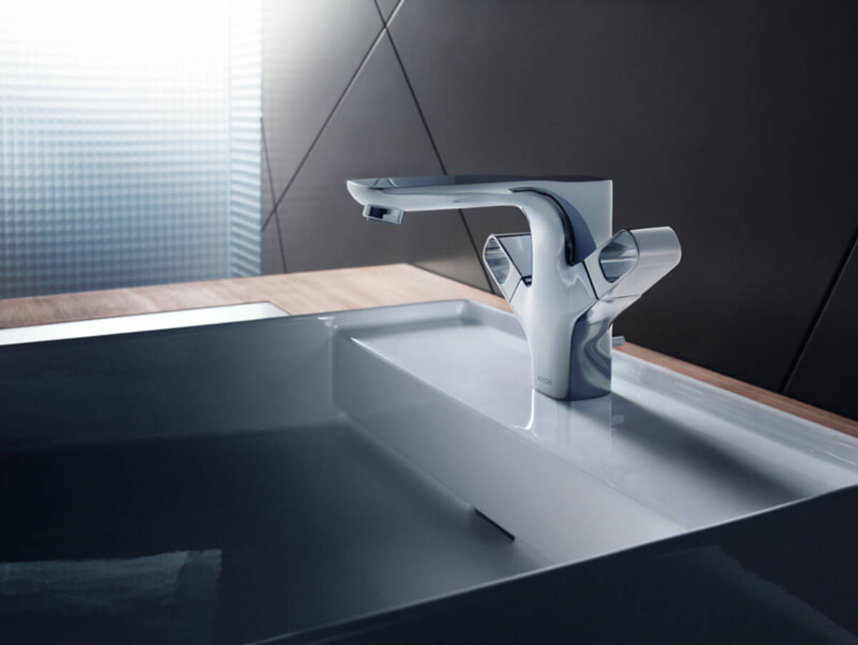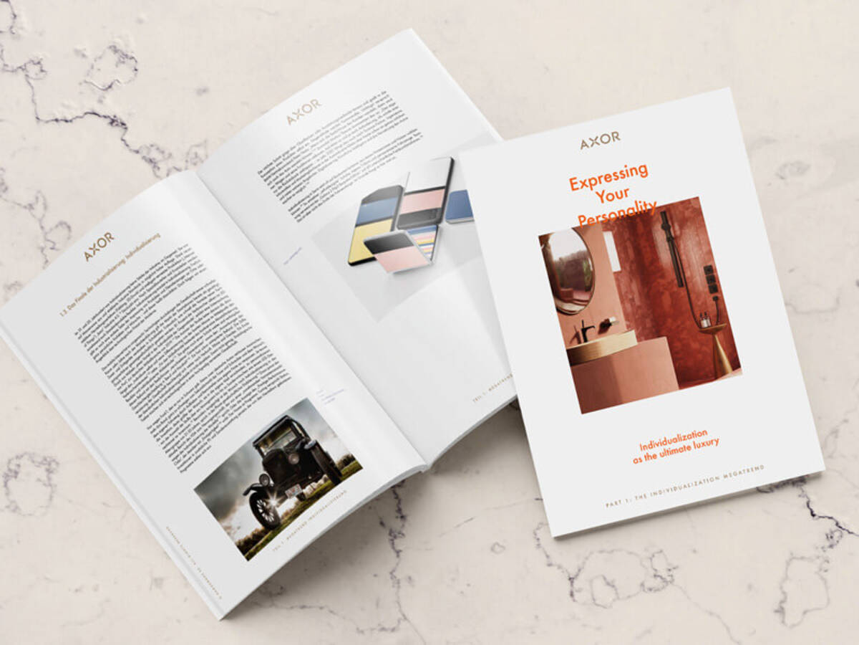Maisonette P155
Scroll on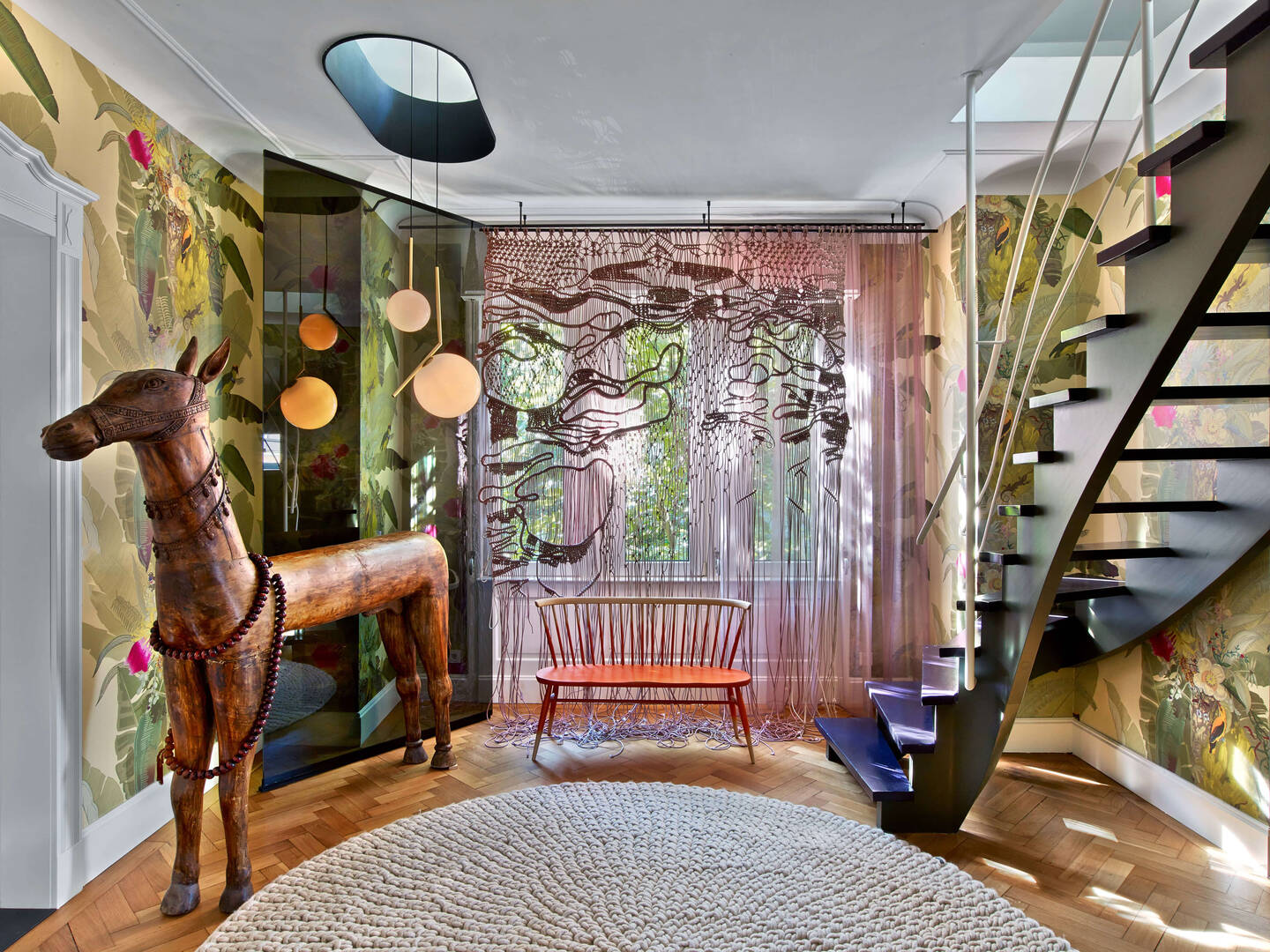
Maisonette P155
- Reading time: 5 minutes
- Architects: Peter Ippolito, Stefan Gabel
- Collections: AXOR Urquiola
- Surface finish: Polished Chrome
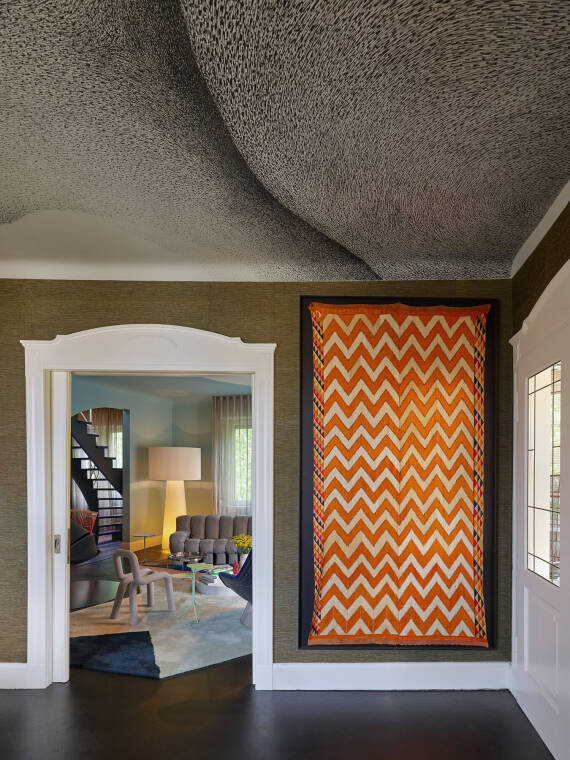
A journey toward the ideal home
Peter Ippolito and his partner Stefan Gabel finding an apartment in a Gründerzeit residence on the outskirts of Stuttgart’s city center was pure chance. With the process of renovating and furnishing the space, they started a journey typically made with their clients as part of their daily work as architect and textile designer, a journey fueled by their creativity and experience, memories and expertise, vulnerability and honesty. The destination of this excursion is the Maisonette P155. Here, Peter and Stefan have created what they call their “home base”, a two-story, 290-square-meter apartment providing space for comfort and room for socializing in equal measure. The bathrooms are equipped with taps from the AXOR Urquiola collection. The choice was a natural one for the two creatives, who have always been enthusiastic about the collection’s personality and design.
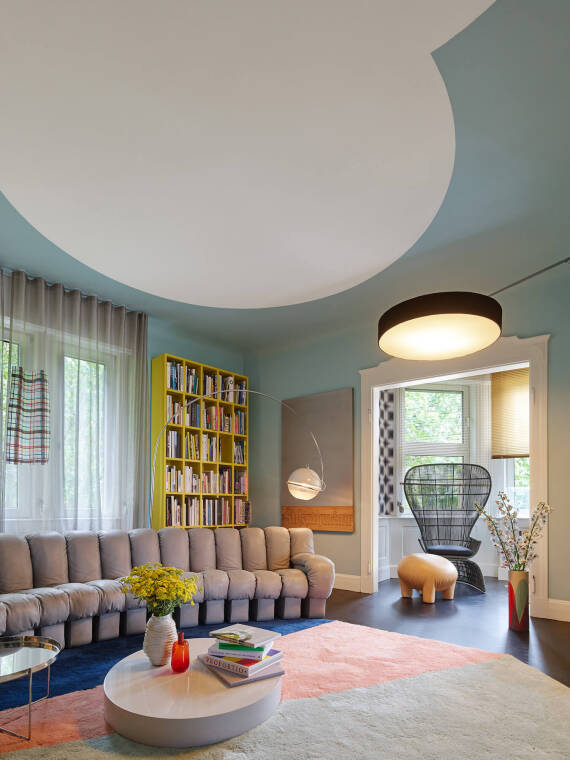
Confrontation, friction, adoption
The stunning apartment came with constructional challenges, ranging from the floor plan — which occupies a part of the building that tapers like a piece of cake — to the fact that the facade and original interior furnishings, including the floors, doors and room layout, are protected as parts of an historic landmark. In addition, Peter and Stefan had to work with a layout typical of the Gründerzeit period, with a central hallway and rooms arranged around it, which they wanted to expand while preserving the apartment’s identity. The two owners describe the exciting design process as a confrontation with the existing and the unalterable. Taking these steps allowed them to create a unique residence and ultimately a more personal notion of living.

Distinctive and surprising
Architect Peter Ippolito and the team at the multidisciplinary design studio Ippolito Fleitz Group work intensively to understand their clients' identities and desires. The goal is always to develop individual concepts tailored to the user; to offer them the scope to build a relationship with their residents and visitors, who in turn recognize a value beyond materials and aesthetics — and thus work permanently for them. Maisonette P155 perfectly reflects this approach. At first glance, the apartment appears to be a medley of personal mementos and furniture: a lively staging of unique finds from numerous trips as well as design classics and modern, self-designed furnishings. Yet the harmonious overall effect of this collage reveals the residents’ characteristically creative handwriting. The black herringbone parquet flooring connects the individually designed rooms, while the asymmetrical wall openings create additional connections among the areas, all of which contain thoughtful contrasts and consistent lighting. These features help construct the apartment’s unified aesthetic as a work of art that invites one to discover and experience it over and over again.
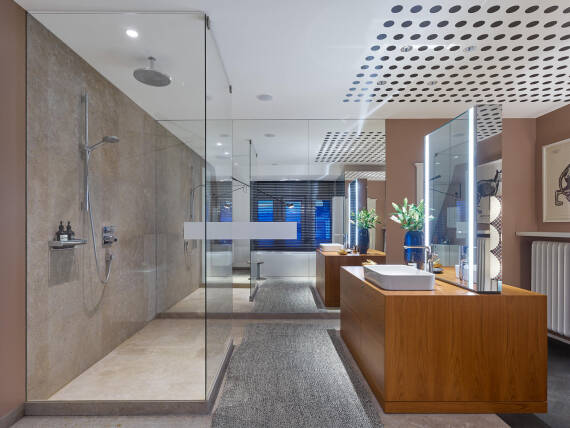
A natural part of living
Peter Ippolito and his partner furnished the main bathroom with a washbasin unit, equipped with a large mirror, that they placed in the center of the room, positioning the shower and bathtub around it. In the shower area, the black wooden floor gives way to a light shell limestone that extends to the ceiling and, together with the custom-made, light wood furniture and high, salmon-coloured walls, produces a warm atmosphere. Located directly under the window, the bathtub offers a magnificent view of the outside. A natural part of living, the main bathroom here offers the two residents a retreat from everyday life. A counterpart to the accelerating digital world, it allows them to start the day with a generous shower and wash it off in the evening. The AXOR Urquiola collection’s lavish taps appear in this space as collector’s objects, perfectly fitting into this expression of two lives while effortlessly fulfilling their function — distributing water and thus ensuring well-being.
Photography by Zooey Braun, Eric Laignel.
More from the AXOR distinctive campaign
Trusted partners
